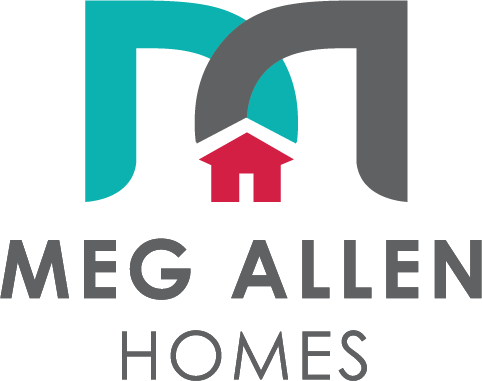18542 E Linvale Pl, Aurora, CO 80013, USA
18542 E Linvale Pl, Aurora, CO 80013, USABasics
- List Price: $519,000
- Original List Price: $519,000
- Lot size, sq ft: 5053 sq ft
- Area, sq ft: 2122 sq ft
- Living Area (SqFt Finished): 2122
- Building Area Total (SqFt Total): 2122
- Above Grade Total Area: 1086
- Below Grade Finished Area: 1036
- Basement: Finished
- Total rooms: 10
- Bedrooms: 3
- Bathrooms: 2
- Half baths: 1
- Floors: 2
- Year built: 1996
- Tax Annual Amount: $2,027.87
- Tax Year: 2023
- Property Subtype: CreekSide at Seven Hilla Sub 1st Flg
- Date added: Added 11 months ago
Description
-
Description:
Come and check out this darling ranch style home that is an 8-minute walk from the new Aurora Central Recreation Center and hear walking trails. This home is a 3 bed/ 2.5 bath home with an attached two car garage. It has an open floor plan and has been very well maintained. It has a fully finished basement with a bedroom, a huge family/recreation room, and a half bath which also has been stubbed for shower and just requires you putting your final touches on it. It is on a quiet cul-de-sac and is also near shopping, great food options and easy travel routes. Come and check it out and start dreaming of making it your home.
Click through tour:
https://my.matterport.com/show/?m=t5GuTh8mcRR&mls=1
Show all description
Location
Nearby Schools
- Elementary School: Arrowhead
- Secondary School: Horizon
- High School: Smoky Hill
Building Details
- Heating features: Forced Air
Parking Type
- Garage (Attached): 2


