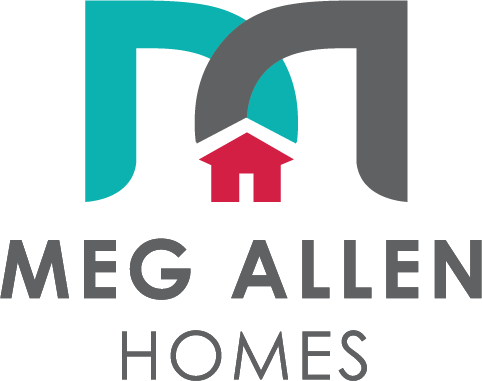8225 Fairmount Dr unit 5 206, Denver, CO 80247, USA
8225 Fairmount Dr unit 5 206, Denver, CO 80247, USABasics
- List Price: 310,000
- Original List Price: 310,000
- Area, sq ft: 1019 sq ft
- Living Area (SqFt Finished): 1,019
- Building Area Total (SqFt Total): 1,019
- Above Grade Total Area: 1,019
- Below Grade Finished Area: N/A
- Below Grade Unfinished Area: N/A
- Total rooms: 2
- Bedrooms: 2
- Bathrooms: 2
- Floors: 1
- Floor level: 1
- Year built: 1983
- Tax Annual Amount: $1,303
- Tax Year: 2023
- Property Subtype: Condominium
- Date added: Added 9 months ago
Description
-
Description:
REPRESENTED THE BUYER
This is the condo you’ve been looking for. Top floor unit, remodeled and totally move-in ready. Perfectly situated within the coveted Woodside Village community, you enter to open, airy, and sunlit family room with soaring vaulted ceiling new skylights (2023), and repainted with contemporary colors and tasteful accents throughout (2020). You’ll love the cozy wood burning fireplace with natural stone surround, and new Renewal by Andersen sliding glass doors (2022), providing access to the private covered exterior balcony featuring all new Trex® decking (2023). The large dining area can accommodate a table for six and features gorgeous tile floor and accent wall. The updated kitchen is super clean and bright, offering all stainless appliances, contemporary white cabinetry with under-cabinet lighting, butcher block counters, and stylish white subway tile backsplash. Continue down the hallway, past the laundry room with ample shelving, to the guest bedroom with new ceiling fan, and new Renewal by Andersen sliding glass doors (2023) for balcony access. The guest full bath, completely remodeled in 2022 is light and bright with custom tub, shower, and vanity. The hall leads to the large primary bedroom with classic side-by-side doors, new large sunlit Renewal by Andersen window (2022), and generous walk-in closet with custom shelving. The remodeled ensuite primary bathroom (2021) packs a ‘wow’ factor, with stone vanity, and luxurious gray, white, and black shower tiling. This complex had a new roof installed in 2023. This community and location provides ample guest parking and is walking distance to the Lowry Sports Park & Dog Park, High Line Canal Trail, Lowry Beer Garden and just a few minutes drive from the Lowry Town Center.
Show all description
Location
- County: Denver
- Subdivision Name: Woodside Village II
Association
- Association: Yes
- Association Name: Community Management Specialists
- Association Phone: 720-377-0100
- Association URL (Website): cms-hoa.com
- Association Type: Professionally Managed
- Association Fee: $410.00
- Association Fee Frequency: Monthly
- Association Fee Total Annual: $4,920.00
- Association Fee Includes: Maintenance Grounds, Maintenance Structure, Sewer, Snow Removal, Trash, Water
- Association (Community) Amenities: Pool
- Senior Community: No
Building Details
- Cooling features: Central Air
- Heating features: Forced Air, Natural Gas
- Laundry Features: In Unit
- Inclusions: Dishwasher, Disposal, Dryer, Microwave, Refrigerator, Self Cleaning Oven, Washer
- Exclusions: Seller's personal property. Window curtains. Murphy bed in guest bedroom
Parking Type
- Reserved--Deeded: 0
- Reserved--Exclusive Use Only: 1






















