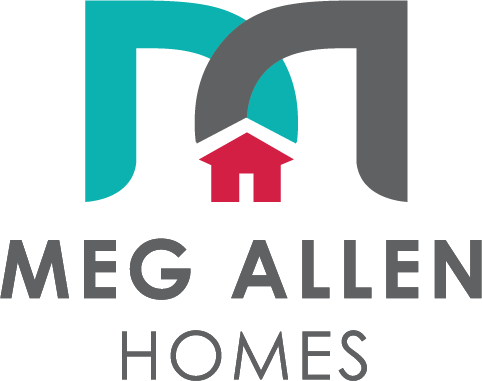Basics
- List Price: $480,000
- Original List Price: $480,000
- Price per sqft: $362
- Lot size, sq ft: 8102 sq ft
- Area, sq ft: 1326 sq ft
- Living Area (SqFt Finished): 1,326
- Building Area Total (SqFt Total): 1,326
- Above Grade Total Area: 1,326
- Below Grade Finished Area: N/A
- Below Grade Unfinished Area: N/A
- Total rooms: 3
- Bedrooms: 3
- Bathrooms: 2
- Floors: 3
- Floor level: 3
- Year built: 1978
- Tax Annual Amount: $2,881
- Tax Year: 2023
- Property Subtype: Single Family Residence
- Date added: Added 7 months ago
Description
-
Description:
Mature trees and handsome landscaping welcome you to this beautiful home. You'll appreciate the recent upgrades, including an updated kitchen, and newer interior doors, interior and exterior paint, and luxury vinyl flooring. This move-in ready home is an exceptional value. The kitchen features sleek GE Profile appliances, pull-out cabinet organizers, and custom countertops. There's also abundant cabinetry and counter space. At the front of this home is a sunny dining area. Downstairs is a roomy living area, gorgeous updated bathroom, laundry, and bedroom. You'll appreciate that the popcorn ceilings have been removed, and the carpet is newer, which gives this home a contemporary feeling. Upstairs are two more bedrooms, including the spacious primary bedroom. Each bedroom includes a newer ceiling fan and walk-in closet. You'll love the sliding glass doors in the primary bedroom, which lead to a deck overlooking the picturesque backyard. Enter the fully fenced backyard through the kitchen's sliding doors. The patio is a perfect place to gather for a meal under the pergola. The peach tree, raised garden bed, and seating areas make this an ideal retreat. You'll enjoy peace of mind knowing the tankless water heater, furnace, and air conditioner were installed in 2017 and the convenience of a sprinkler system and Nest programmable thermostat. There are an air conditioner and evaporative cooler in this home. Utility bills are low with the solar power system, which costs only $98.65 monthly. The buyer will assume the solar loan. Enjoy the trails or a picnic at nearby Horseshoe Park. Go fishing or rent a jet ski or enjoy the views at Cherry Creek State Park. Swim, kayak or paddleboard at the Aurora Reservoir. This home is 12 minutes from Buckley, 30 from downtown Denver, 25 minutes to the airport, and 15 to the Tech Center.
Show all description
Location
- County: Arapahoe
- Subdivision Name: Kingsborough
Association
- Association: No
- Senior Community: No
Building Details
- Cooling features: Central Air, Evaporative Cooling
- Heating features: Forced Air
- Laundry Features: Common Area
- Inclusions: Dishwasher, Disposal, Dryer, Microwave, Oven Range, Refrigerator, Self Cleaning Oven, Tankless Water Heater, Washer
- Exclusions: Seller's personal property, garage freezer, ADT security system
Parking Type
- Garage (Attached): 2
































