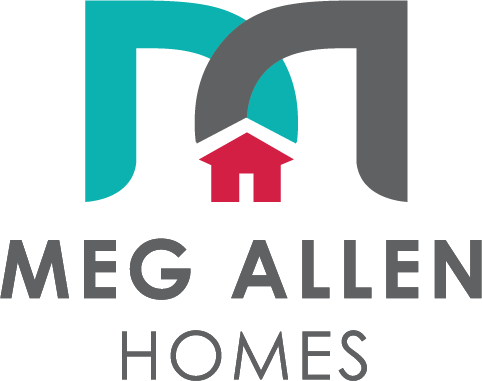Basics
- Area, sq ft: 4489 sq ft
- Bedrooms: 3
- Bathrooms: 4
- Year built: 1998
- Date added: Added 1 year ago
Description
-
Description:
Fantastic brick ranch with a finished walkout basement in Saddle Rock North! Open concept floorplan with vaulted formal living and dining room, family room, and kitchen with eating space! Entertaining is a snap in this home with the kitchen open to the other rooms! The kitchen features tons of 42-inch cabinets, abundant countertops, and a large island for additional prep space and quick meals! From the kitchen, step out to a full-length deck for grilling and mountain views! This area faces north, so it will be nice and shady in the hot summer months! A main floor study is tucked neatly behind French doors! The sunny family room has a charming gas fireplace and entertainment built-ins - perfect for gathering with family and friends! A large window overlooks the deck and backyard! Double doors lead to a sizeable master suite with 2 walk-in closets, and a private 5-piece bath with double vanities, a soaking tub, and oversized shower! There is also access to the deck from the master bedroom! A second bedroom has full use of the full hall bath! Don't miss the finished walkout basement! It features a huge rec room with kitchenette and fireplace, a 3rd bedroom, a 2nd 5-piece bath, and an exercise room with a half bath! This would be a great area for guests or extended family! The laundry room has been relocated to the basement, but could be added back on the main level! Through the slider is a large covered patio area! The fenced backyard has been meticulously maintained and has lovely, mature landscaping! This home has the best location! Walk to The Rock sports bar, and E-470 and the Southlands outdoor mall are just a 3 minute drive away! Super easy access to DTC, DIA, golf courses, and more!
Show all description
Building Details
- Cooling features: Central Air
- Heating features: Forced Air







