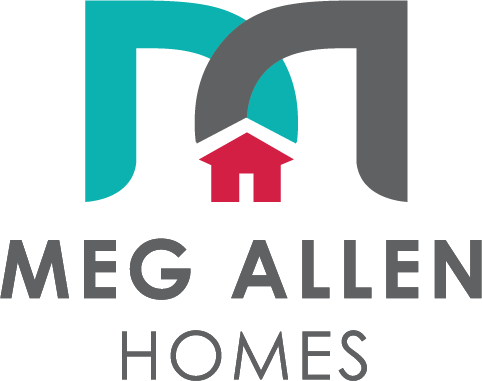Basics
- Price per sqft: $311
- Area, sq ft: 2763 sq ft
- Bedrooms: 4
- Bathrooms: 4
- Year built: 2016
- Date added: Added 3 years ago
Description
-
Description:
An elevated vision of warmth and artistry comes to fruition in this pristine Central Park residence. A covered front porch extends an invitation inward to an airy layout beaming w/ natural light and custom finishes throughout. Custom shiplap adorns a fireplace wall w/ a custom wood mantel in a spacious living room. A bright dining area features sliding glass doors leading outside to a deck overlooking a low-maintenance, private backyard w/ a paver patio. Open a custom barn door to reveal a versatile flex space ideal for a home office or play room. Luxury vinyl plank flooring continues into a stylish kitchen featuring all-white cabinetry and a center island w/ a beautiful custom wood slat design. Four sizable bedrooms — two w/ lofty vaulted ceilings — are complemented by three and a half baths. Downstairs, a finished lower level is anchored by built-in walnut shelving creating an inviting work space. Residents enjoy the conveniences of upgraded fixtures and custom blinds plus a coveted location close to retail and outdoor recreation. The established location in Beeler Park offers the best of Central Park living with easy access to parks and trails, the wildlife refuge, neighborhood amenities, and I70 for an easy commute to downtown and the mountains.
Show all description













